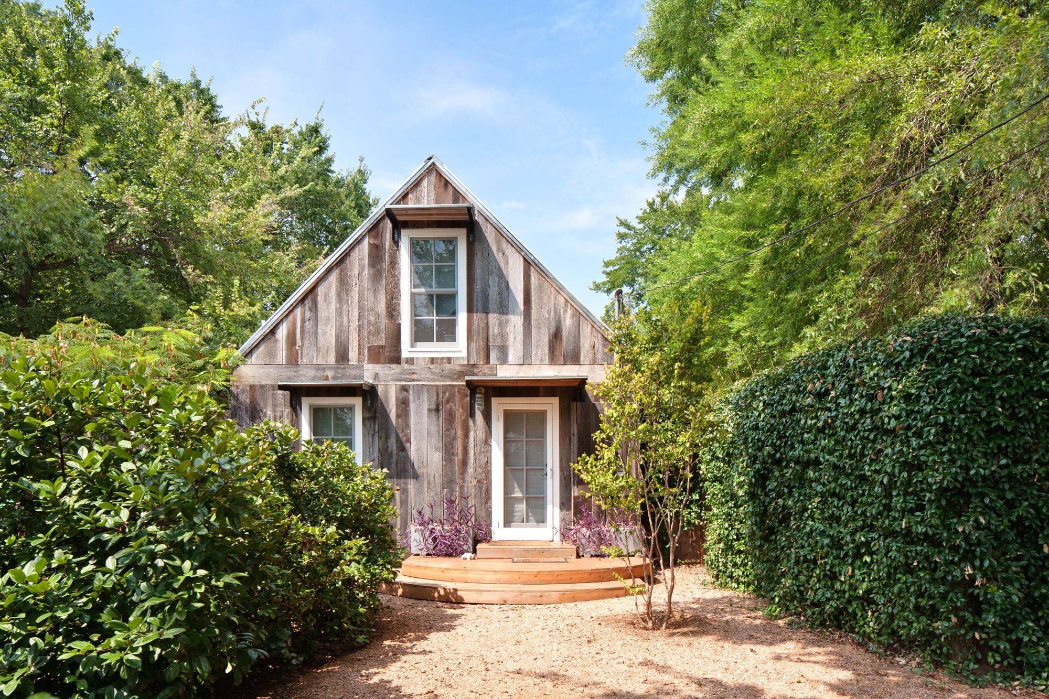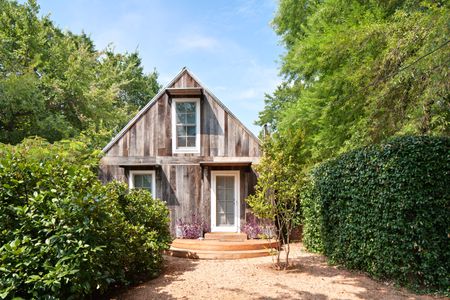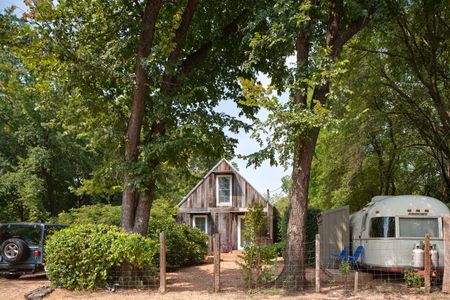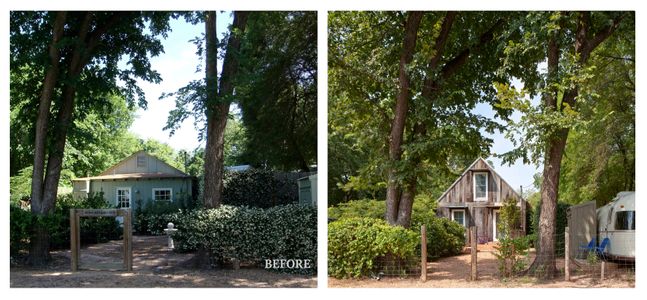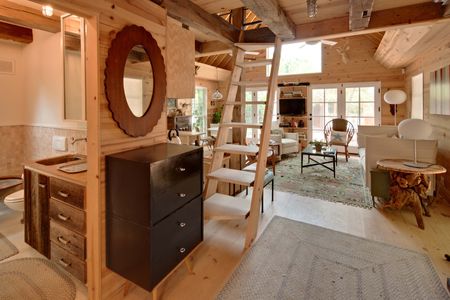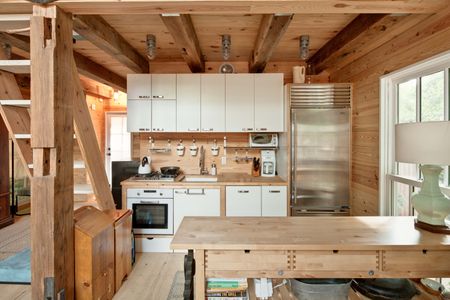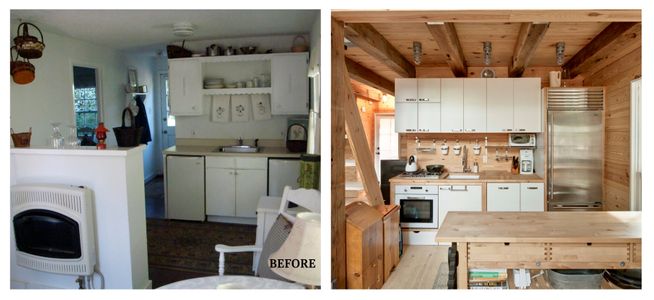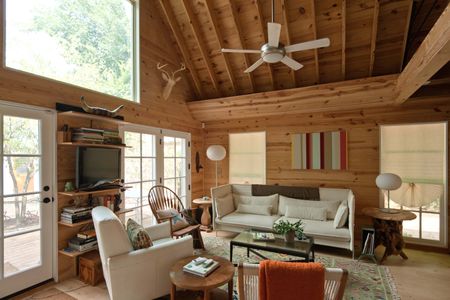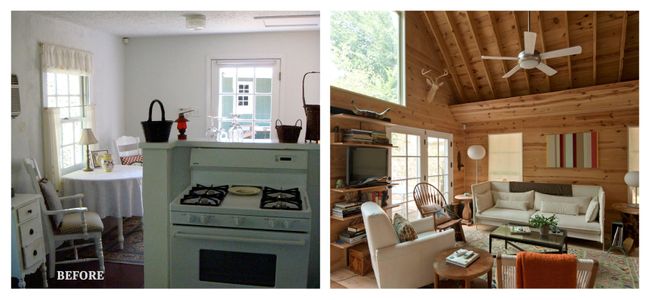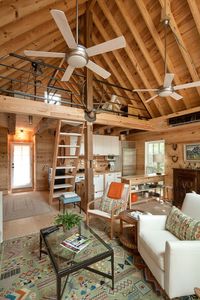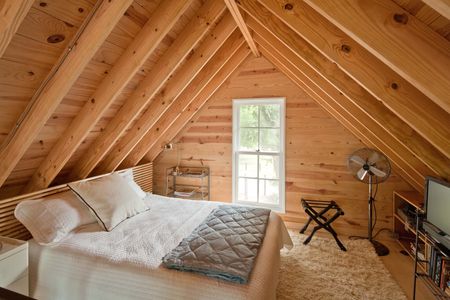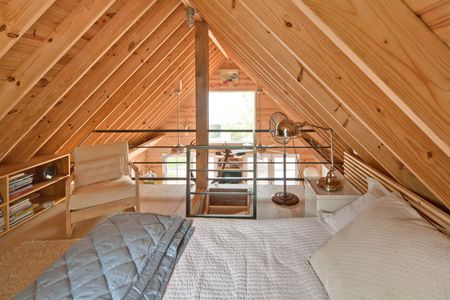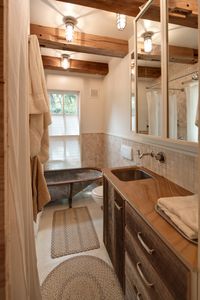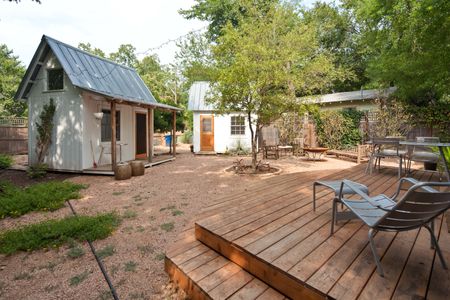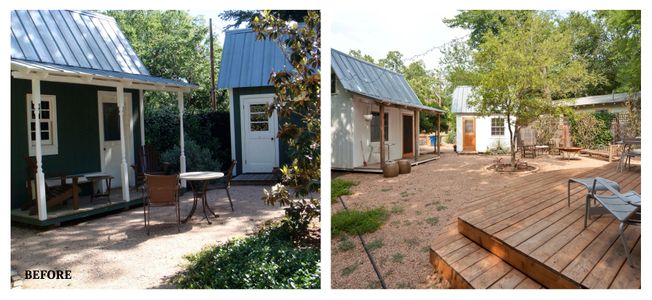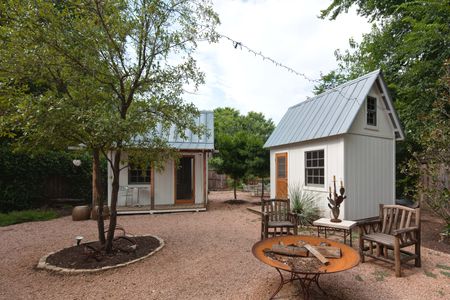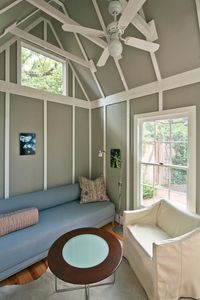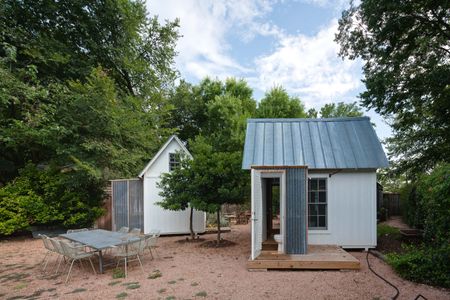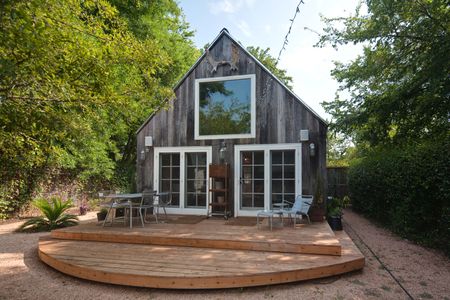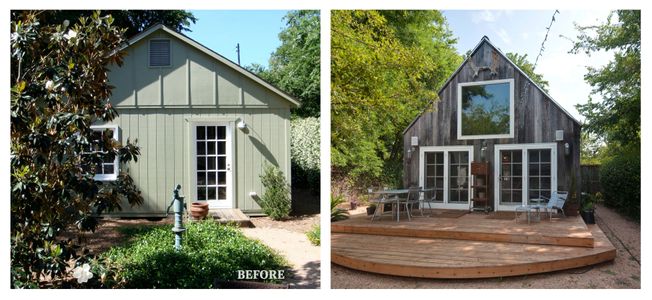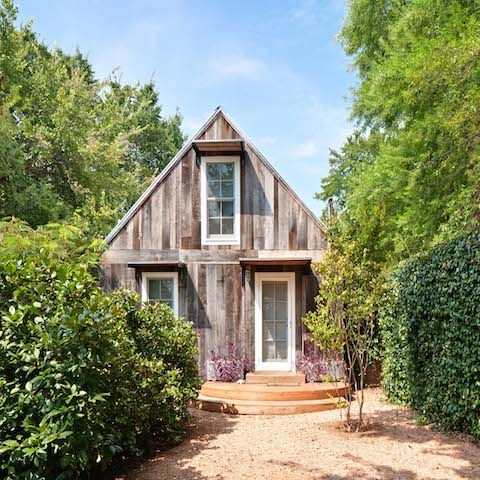
2003 RIVERVIEW
- Seller Representation
- Residential - Redevelopment
2003 Riverview
Address
2003 Riverview, 78702
Project Type
- Seller Representation
- Residential - Redevelopment
Project Size
0.47 acres residential urban infill land, 1 cottage & 1 home (East Austin)
Project Duration
N/A
Project Team Members
- Roland Galang, Broker
- Rubyanne Design
About the Client
Individual private owners (original seller & second seller post renovation)
Project Description
The acquisition, marketing & sale of existing properties + adjacent land; includes renovation of an existing cottage into an eco-friendly home. Original Owner sold the 2003 cottage in 2008. Second Owner purchased & renovated the 2003 cottage + home across the street. Also purchased empty lot adjacent to the 2003 cottage.
The Deal
Roland Galang represented both property owners of the original “no frills” cottage and the redeveloped eco-friendly home. In 2008, the second owner was drawn to the transforming Eastside for two reasons: 1) it's close proximity to downtown, SoCo and UT; and 2) its affordability relative to other parts of the city, with similar proximity to the heart of the city. That affordability provided the potential for future appreciation as the Eastside continues to evolve; particularly the Holly neighborhood. The Riverview properties are located in close proximity to Lady Bird Lake, Festival Beach and miles of hike+bike trails, along the river, which are literally steps from the properties. Best of all, all three Riverview properties back-up to city property that will most likely never be built on; affording each lot a perpetual "long view" to the river and a rural feeling of spaciousness, unique to these particular lots.
For the price of a downtown condo, the seller was able to purchase multiple properties with a sizable but easy-to-maintain yard; direct access to parks and trails; and the option to build and/or add-on as needs change over time. The Second Owner bought the properties at 2001 & 2003 Riverview, with the original intent to combine as a single residence: build a new house at 2001 and renovate the existing cottage at 2003 for use as either a guest house, home office or potential rental. However, while "fixing up" the original cottage at 2003 to live in during the design and construction of the new house at 2001, issues with the original cottage's structural integrity required the owner to rebuild in order to meet City of Austin building, energy and safety codes.
Roland Galang effectively marketed and listed the properties generating significant interest and multiple offers. The properties were sold to a Texas family and were closed as all cash transactions.
Insights
With the objective of rebuilding the original cottage, the owner took the opportunity to build a "green," eco-friendly structure. Conscious of the current architectural emphasis on "smart and small", he decided to stay within the original cottage's footprint, and to use recycled materials whenever and wherever possible. One of the objectives was to respect the style and scale of the neighborhood, while adding a modern twist to the typical Eastside vernacular; hence the steep gabled roof (the 45-degree pitch is a more modern look) and the exterior's vertically-applied boards of reclaimed barn wood (rather than the more typical horizontal)--again, applying a modern touch to traditional materials. Other modern touches include: absence of trim; cabin's over-sized windows; custom steel-and-wood awnings on the cottage's south elevation; and minimal eaves along the roofline.
The main cottage was essentially rebuilt from bottom to top: new foundation (concrete pier & beam); roof (4" solid foam insulation panels under the metal roofing, allowing the roof's rafters to remain exposed on the interior); framing; electricity; plumbing; gas lines; insulation; climate control (high-performance, remote-controlled LG mini-system); windows (double-paned, low-E); interior walls & ceiling (solid pine shiplap); floors (interlocking plywood sub-floor; 8" heart-pine floorboards); reclaimed barn beams (brought in from Iowa, same as the exterior cladding); custom interior doors and cabinetry in kitchen, closets, bedroom loft and bathroom; new appliances (including full-size Bosch washer/dryer, SMEG gas cook-top, and Miele integrated dishwasher, all designed/manufactured in Germany); antique, freestanding, galvanized-steel & oak bathtub; tankless "on-demand" hot-water heater; redwood decks (front and rear), custom steel railings.
Also contributing to the property's unique street presence and "curious" curb appeal are the exaggerated, modernist roof-lines and minimalist scale of the twin cabanas rising above the jasmine-covered privacy fence. The two original cabanas were renovated, including new electric wiring; walls/ceilings; floors (8" solid pine); insulation; windows; AC units; bathrooms and outdoor showers (including custom drainage, steel shower curtain rods); shared hot water heater.

