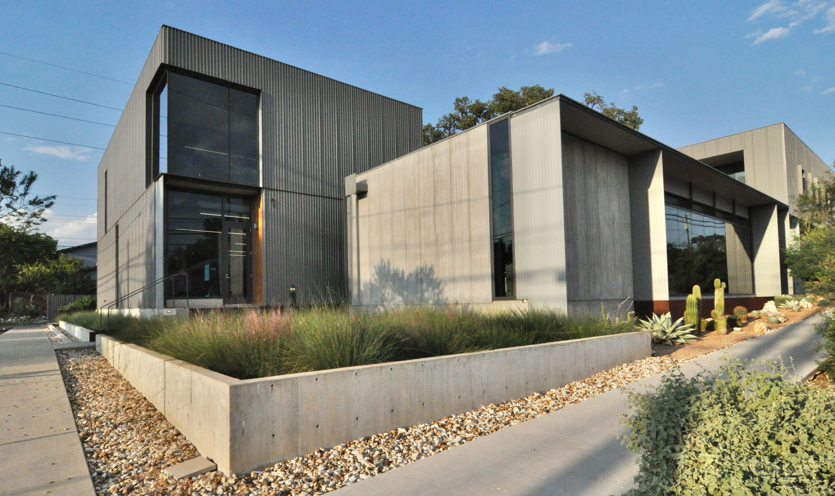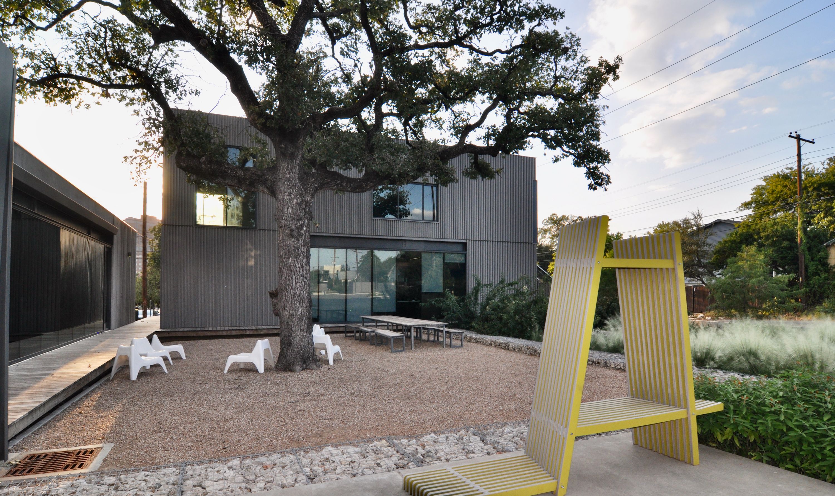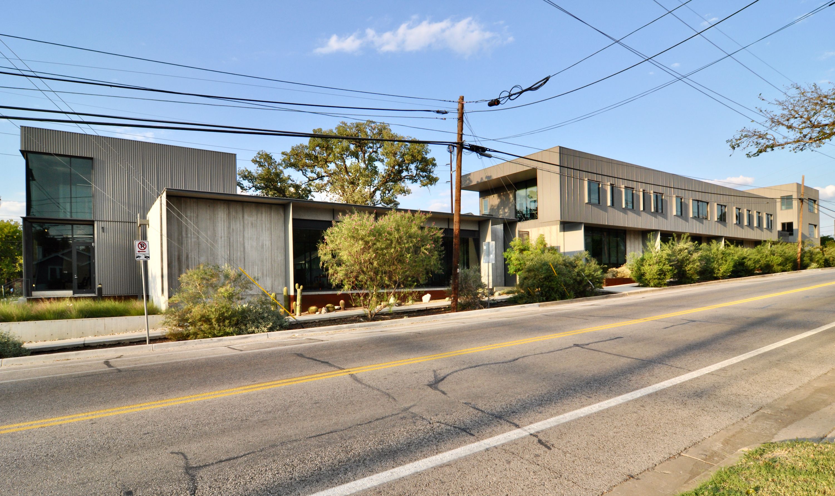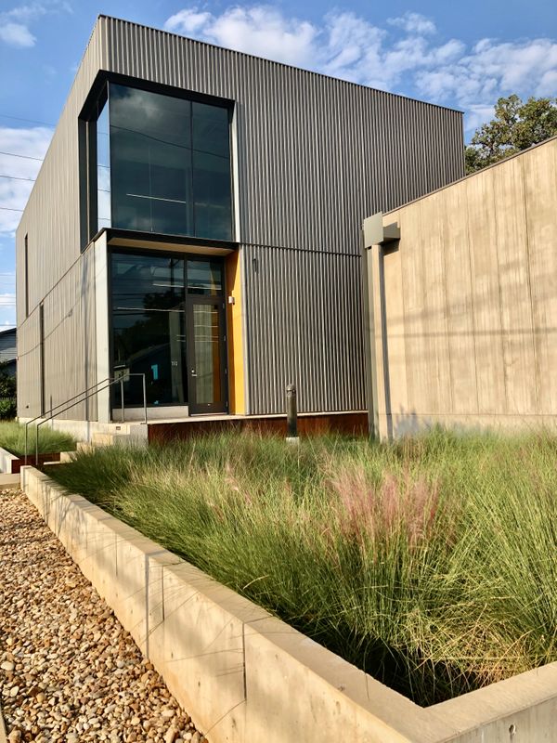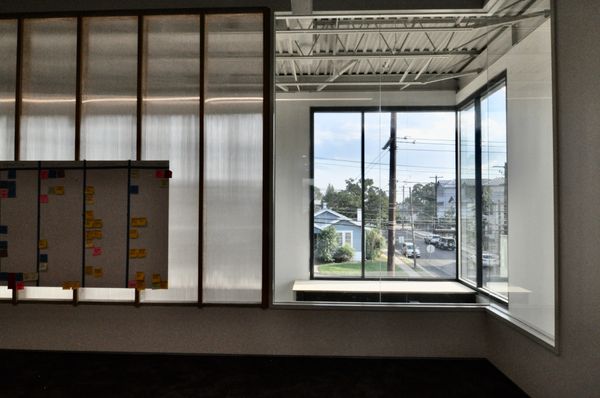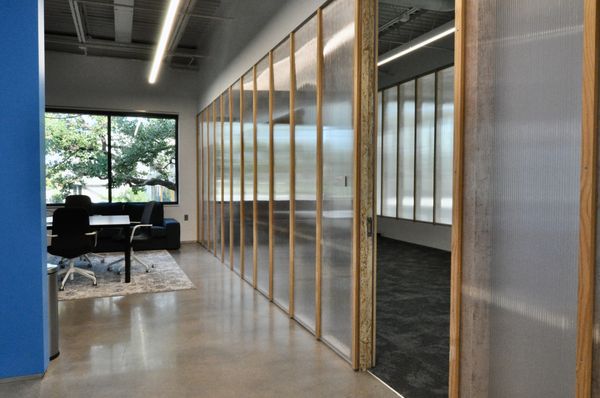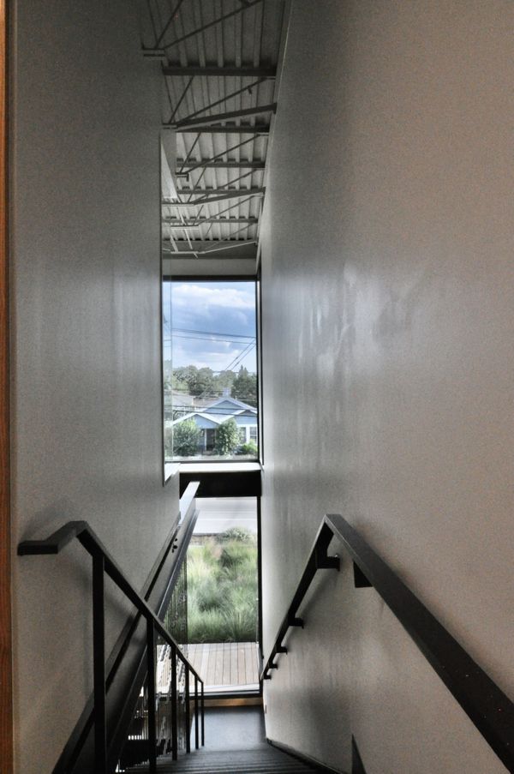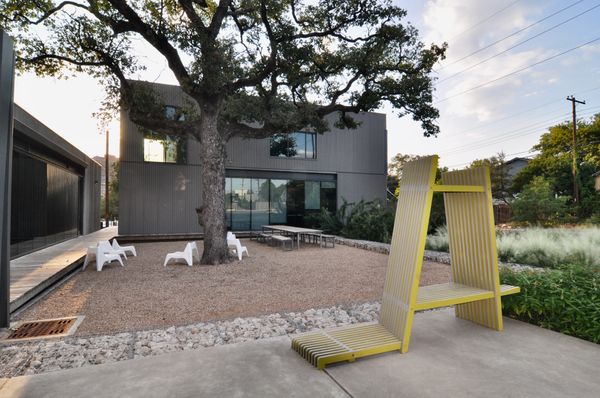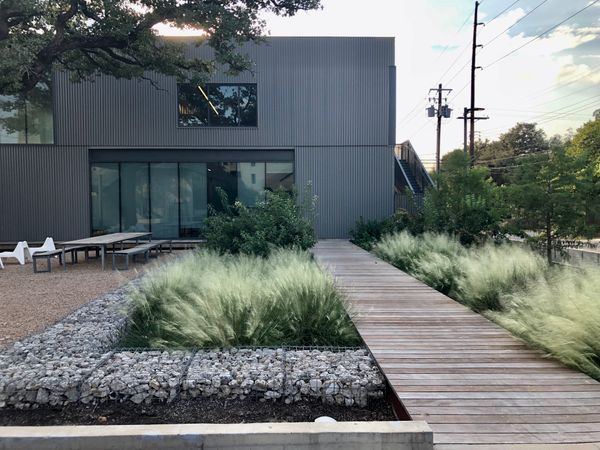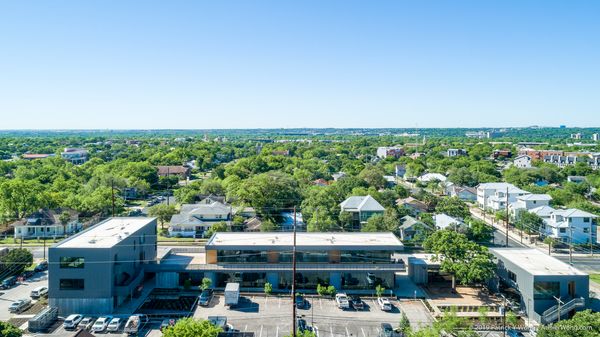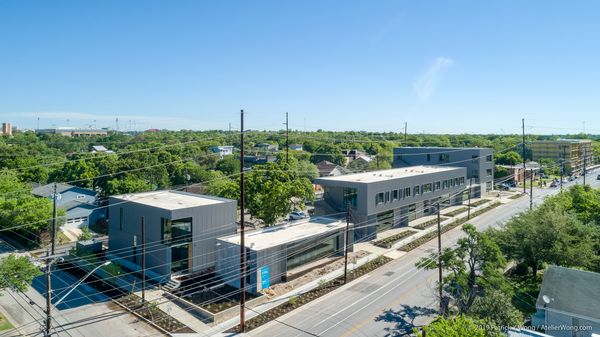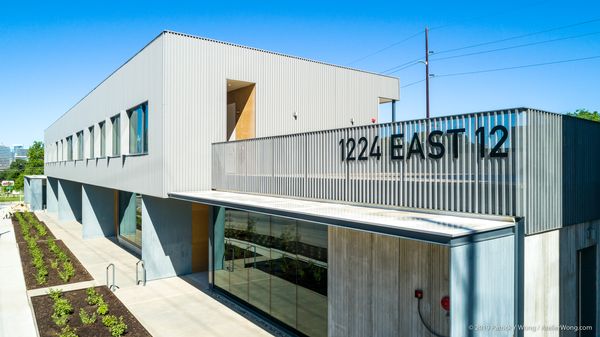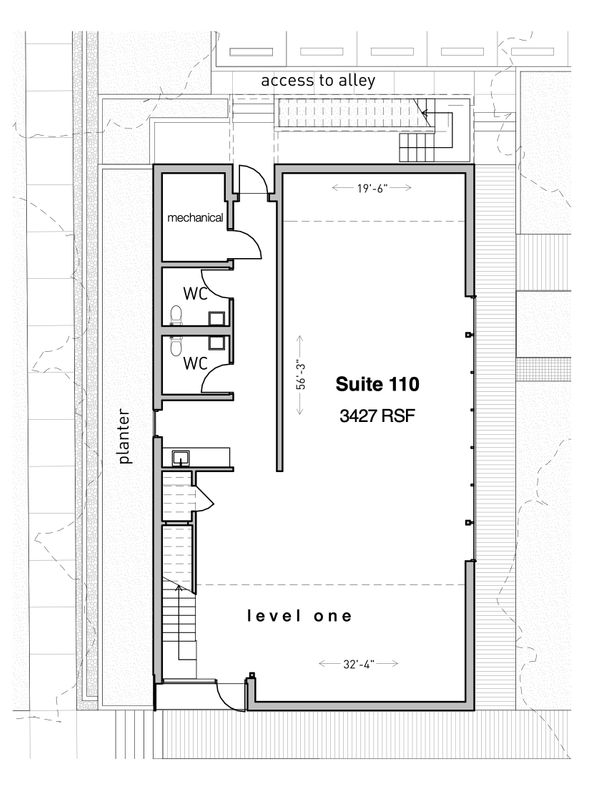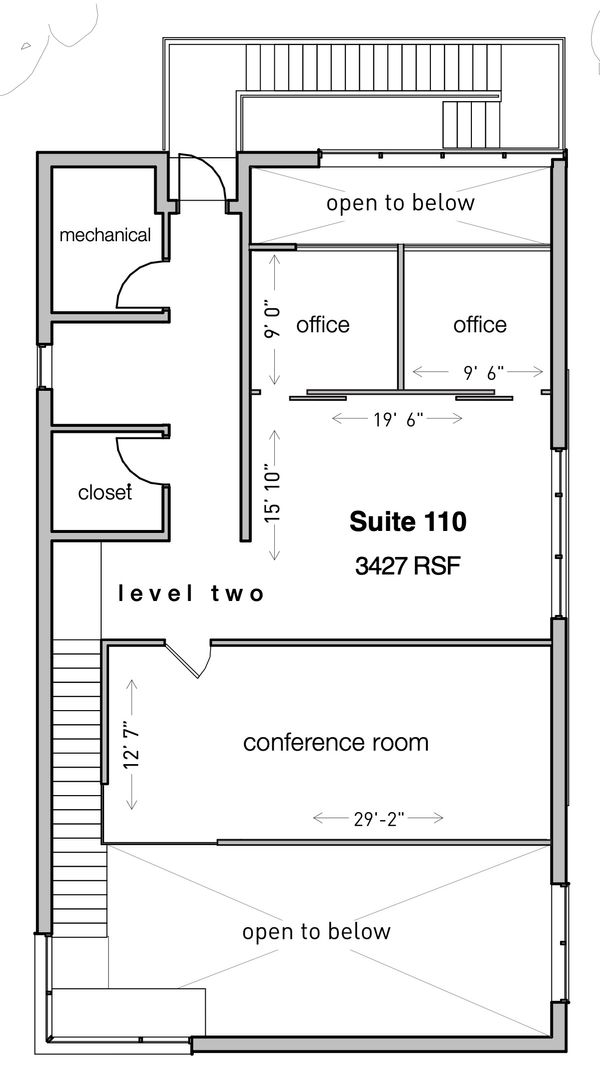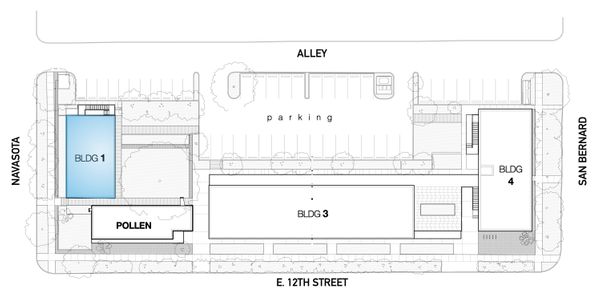1224 East 12 #110
Next Door Creative
1224 E 12th Street
Austin, TX 78702
Quick Facts
- Suite 110: 3427 SF
- Rate: $40/SF NNN
- Zoning: CS-MU
- Two-story building
- E 12th Street & rear entrances
- Level 1: open floor plan
- Level 2: conference room + private offices
- Floor-to-ceiling windows w/ courtyard view
- Reserved onsite parking
Next Door Creative Offices, by Pollen Architecture, is a curated community comprised of office and studio work space for creative professionals. Innovative adaptations of common materials give Next Door a specific character that is both unique and familiar. The project is designed to incorporate qualities seen in repurposed industrial loft buildings: high ceilings, sturdy materials, abundant natural light. To suit the scale of its surrounding residential neighborhood, the complex consists of smaller buildings that wrap the perimeter of the block, surrounding a historic post oak tree in a central courtyard. Outdoor green spaces and rain garden designed by Ten Eyck Landscape Architects.

