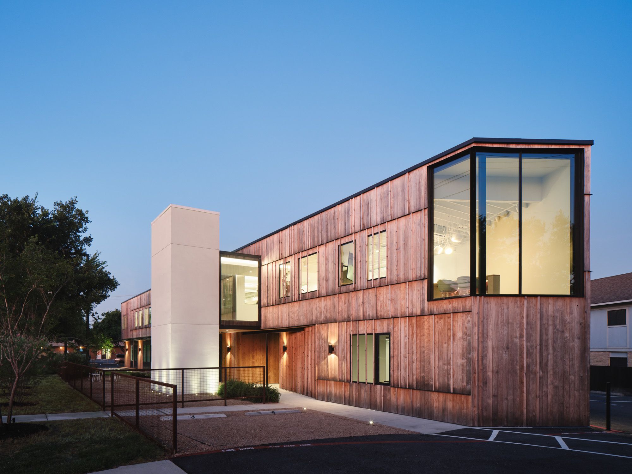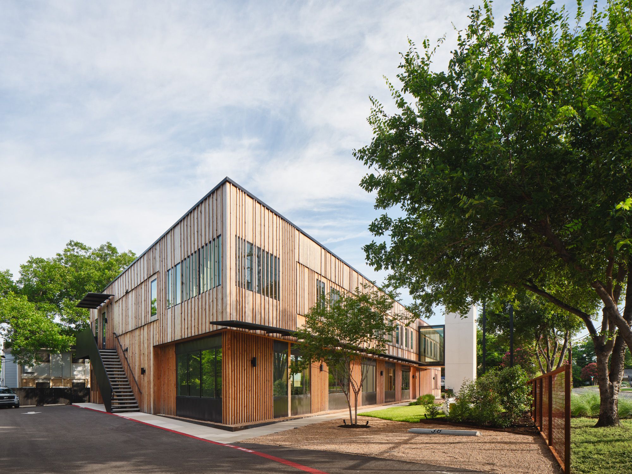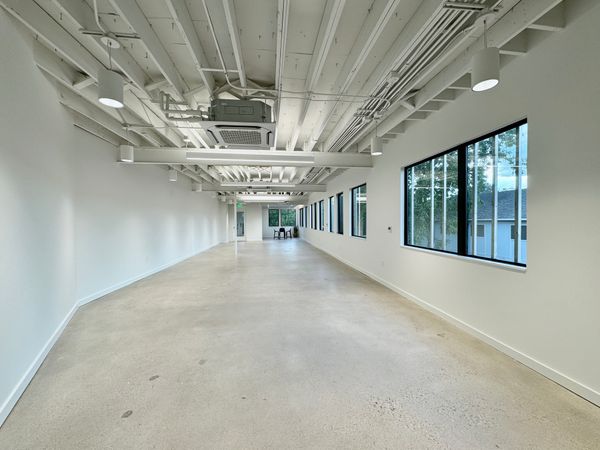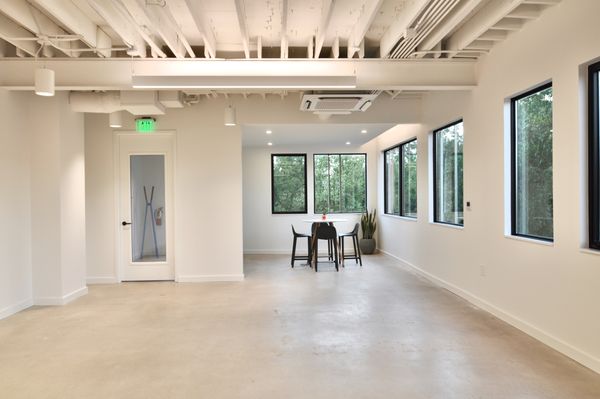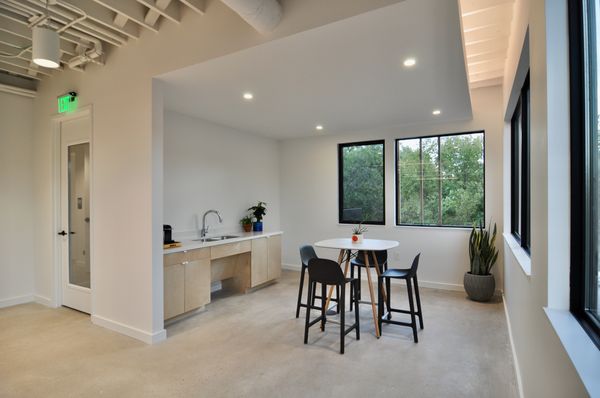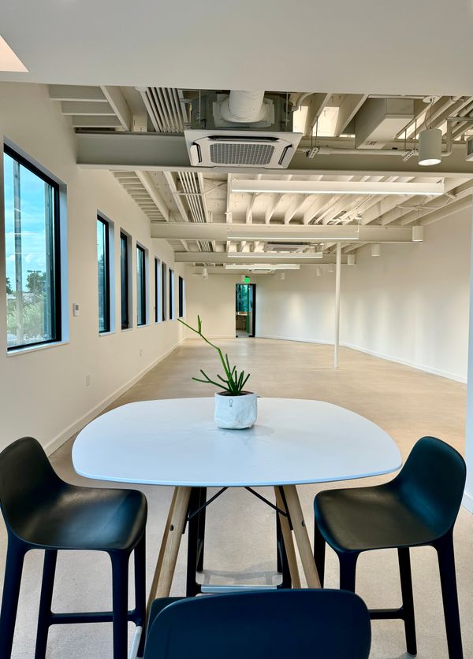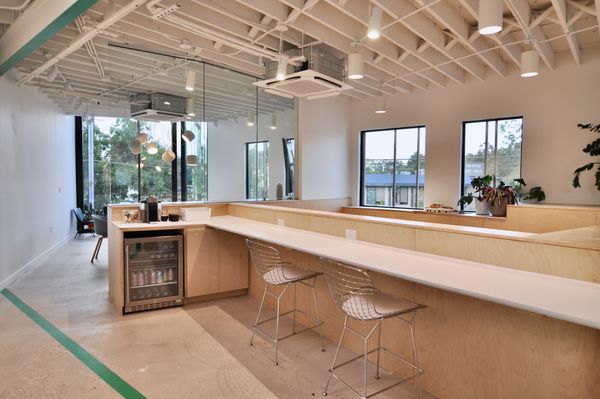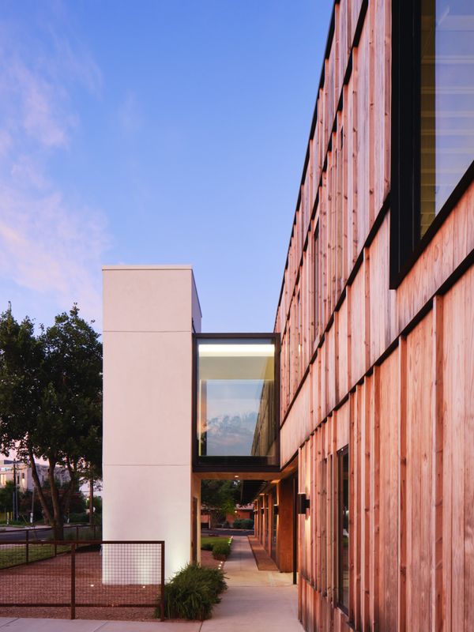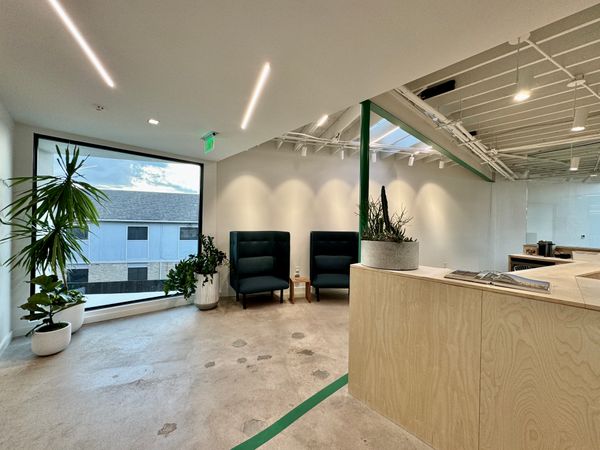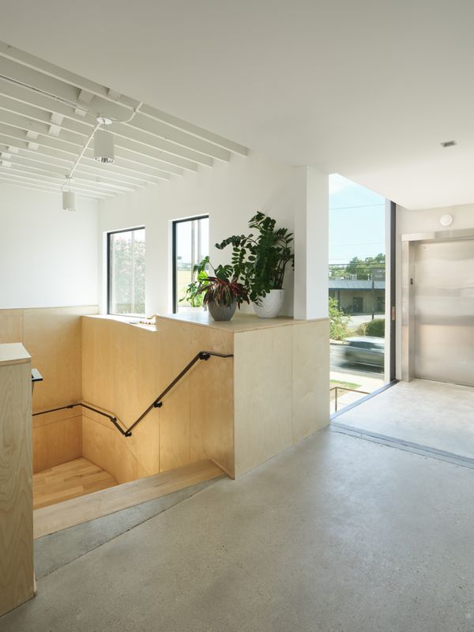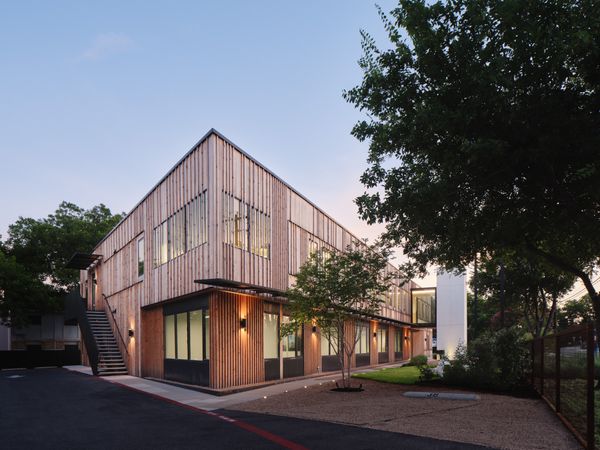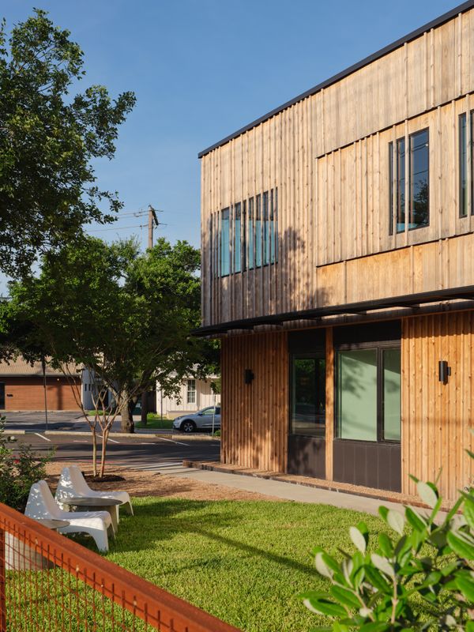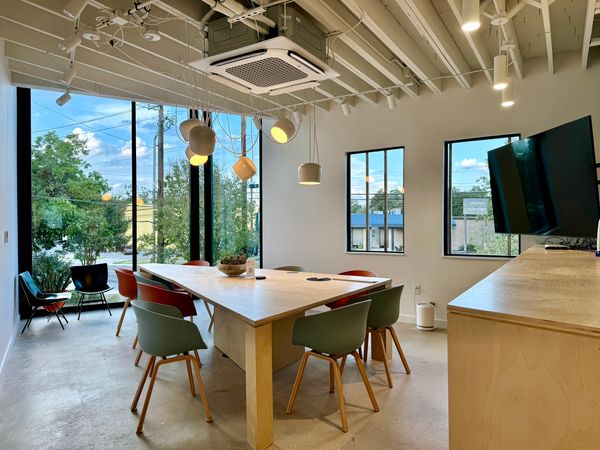4000 Medical #201
4000 Medical
4000 Medical Pkwy
Austin, TX 78756
Quick Facts
Suite 201: 1600 SF
- Interior 2nd Level Entry
- Open Floor Plan
- Kitchenette + Break Area
- Onsite Parking
- Zoning: CS
Designed by Mark Odom Studio, 4000 Medical Parkway* is a 2023 transformation of a 70s office building into a creative studio with increased functionality and aesthetics. A unique triangle-shaped structure reimagined with a high performance thermo-spruce facade; new skylights & windows; addition of elevator, second level glass walkway and conference room. This adaptive-reuse project also incorporates greenscapes with a welcoming “front yard”.
Centrally located in the Rosedale neighborhood. Nearby faves: Taco Shack, Rudy's BBQ, Draught House Pub, Snooze, Houndstooth Coffee, Uchiko, Central Market. Walkability Score: 88 [www.walkscore.com]
*Finalist for the 2024 ULI Impact Awards in "Best Project Innovation" category

