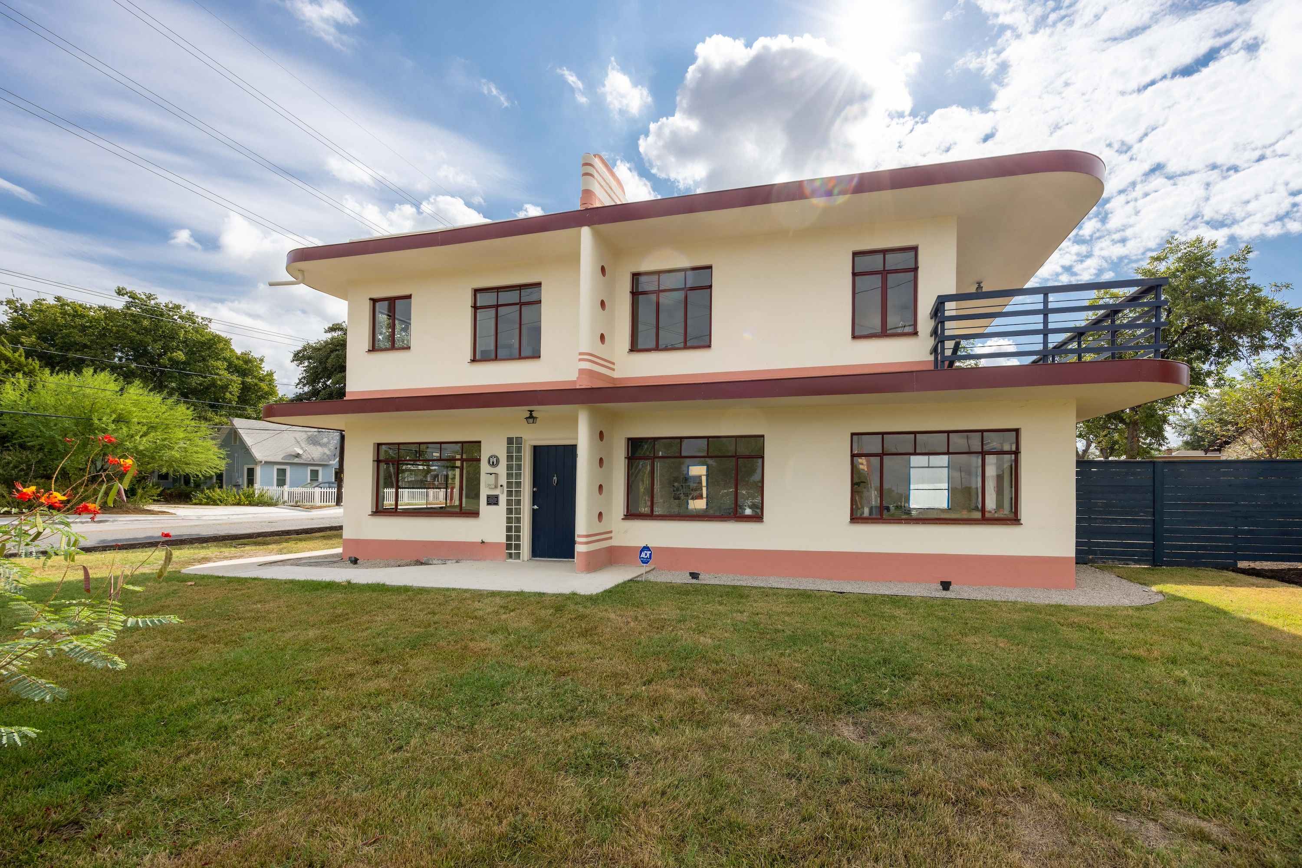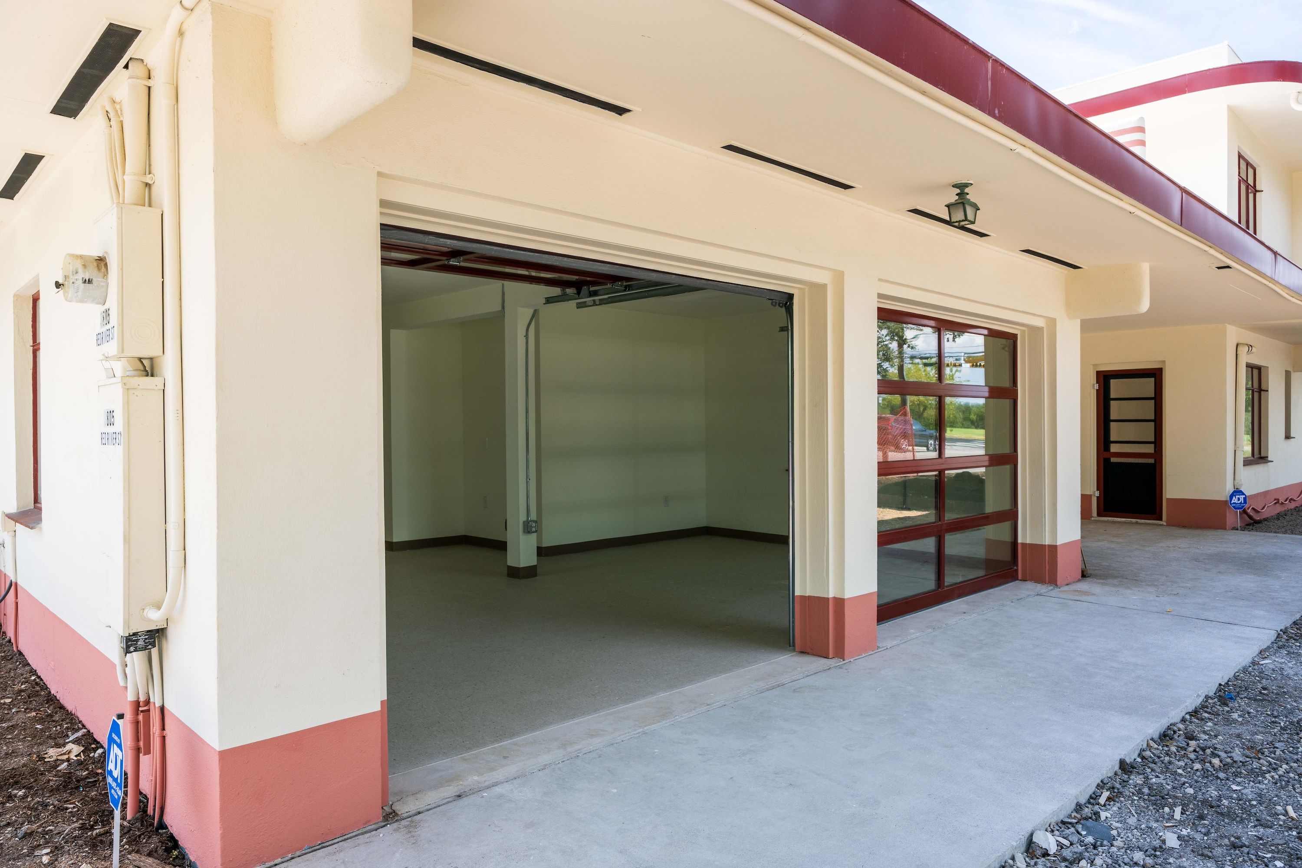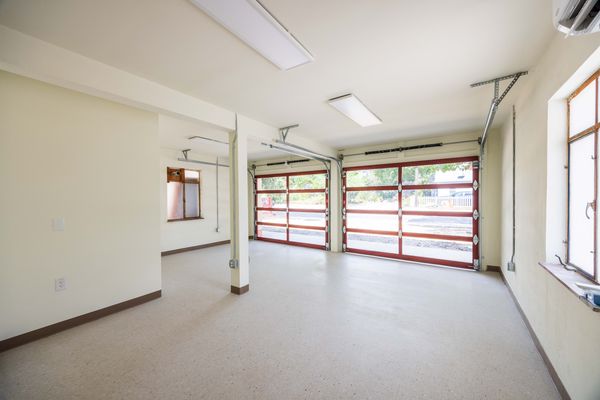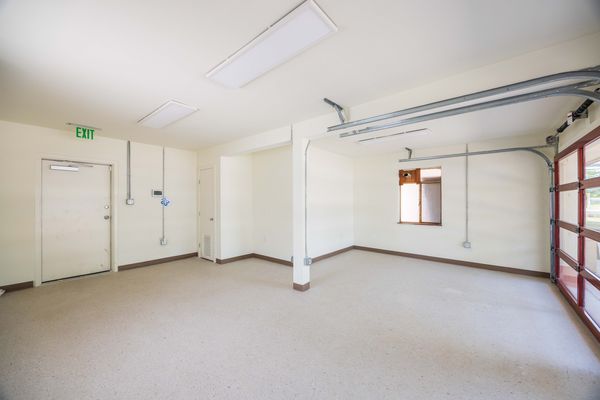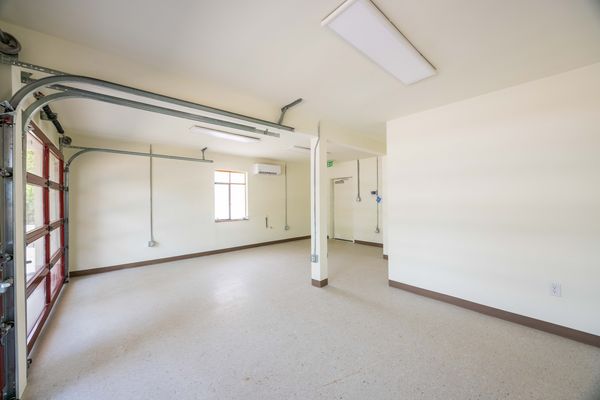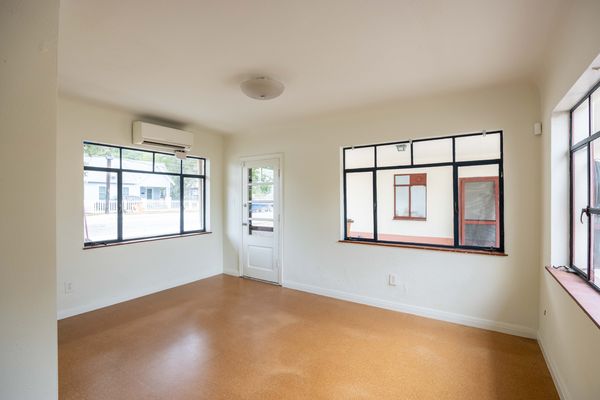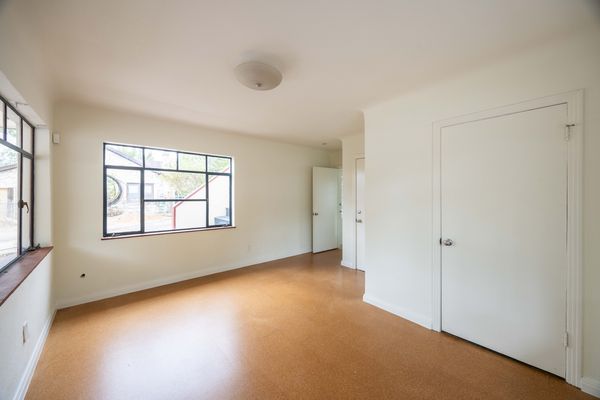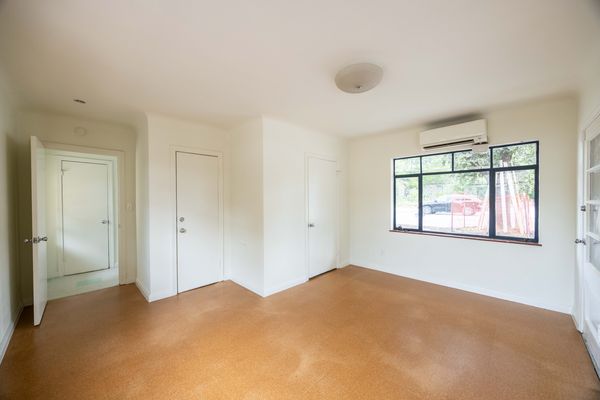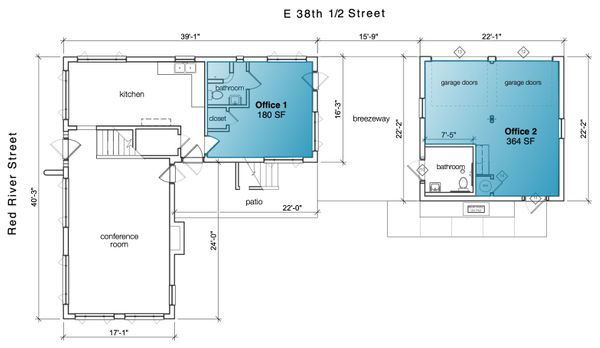McFarland House #1 & 2
McFarland House
3805 Red River Street
Austin, TX 78705
Quick Facts
- Office 1 [main house]: 180 SF
- Office 2 [detached garage]: 364 SF
- Austin Historic Landmark
- Streamline Moderne Architecture
- Zoning: LO-MU-H-CO-NP
Two office spaces available for lease at The McFarland House. Explore this unique opportunity to create your work space within an architectural icon.
The McFarland House, a prominent Austin Historic Landmark, is one of only three remaining Streamline Moderne style structures in Austin. A 2-story former family house built in 1947, this architectural gem is being restored and adapted for use as Preservation Austin’s new home.
Its attention-getting design — with long horizontal line, a distinctive fin, curved corners, and porthole cutouts — was inspired by the power and speed of 1930s ocean liners and steam engines. Centrally located in the Hancock neighborhood, across from the Hancock Municipal Golf Course.
- for more information
- - McFarland House Floor Plan - Level 1 [download]
- - Photo Credit: TWest Photography

