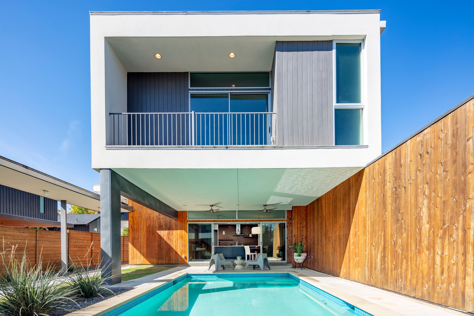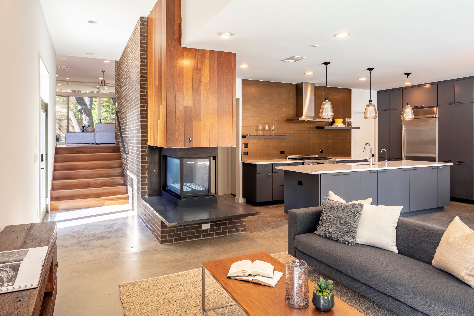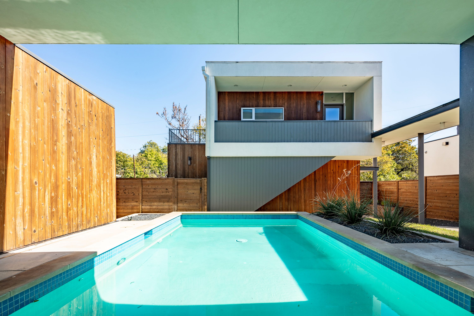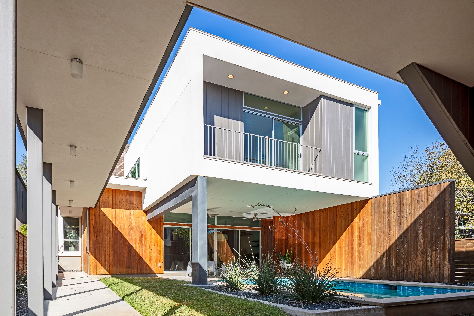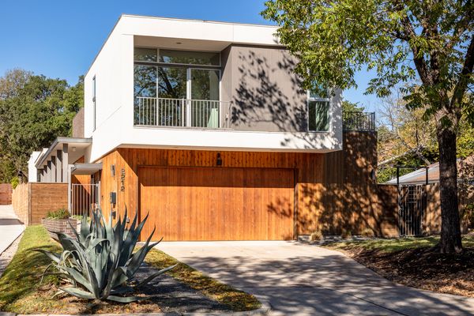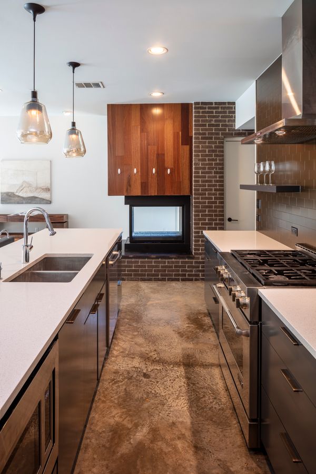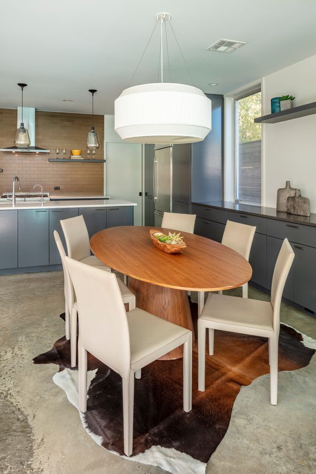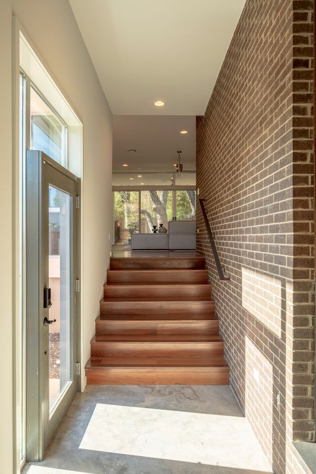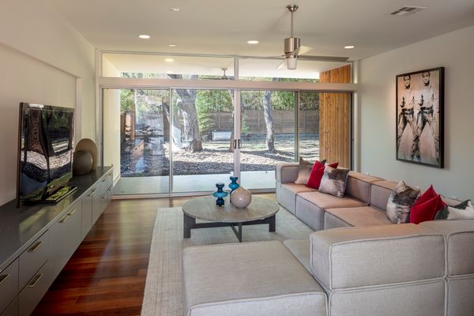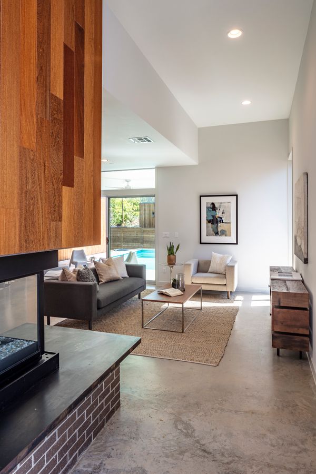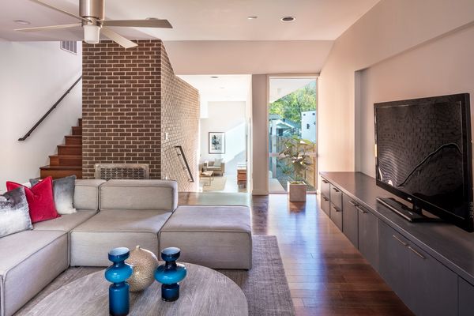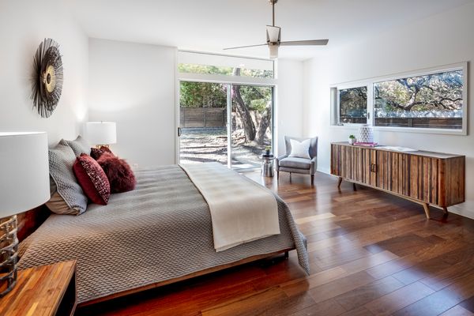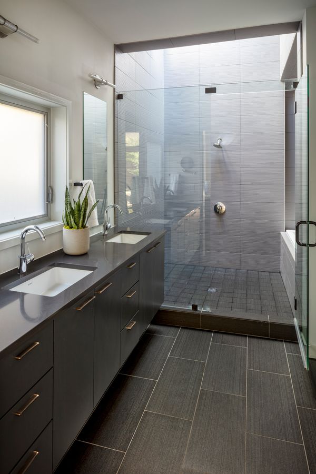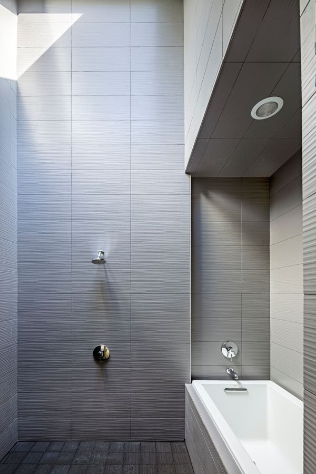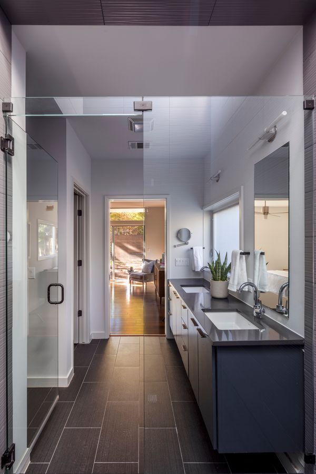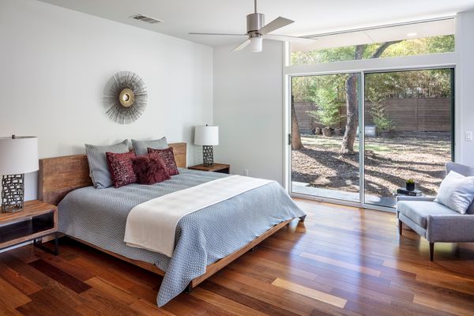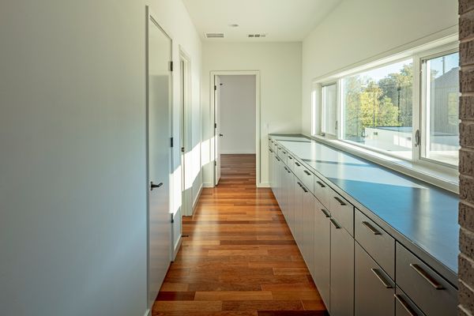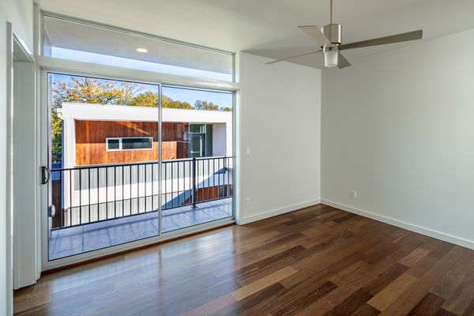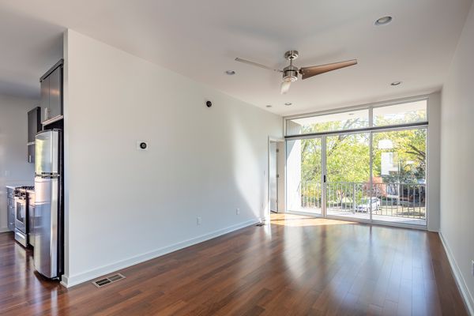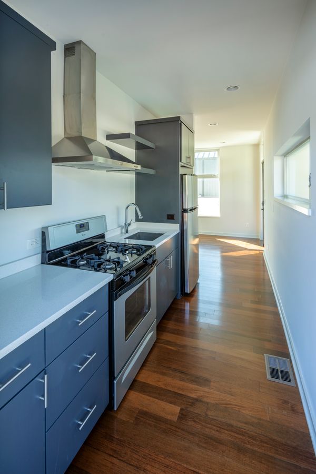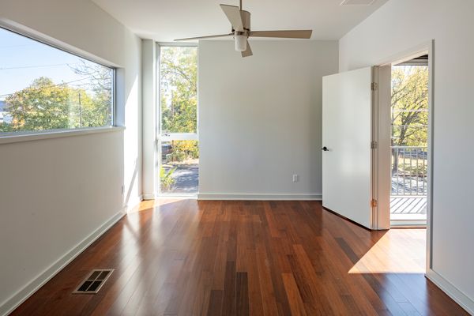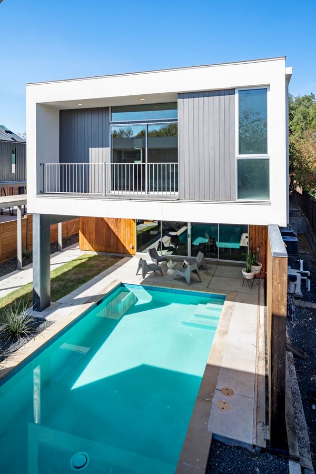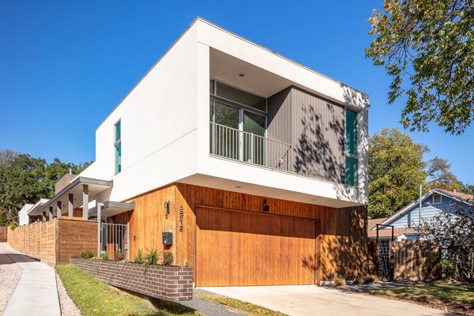2212 S 3rd St
by Baldridge Architects
2212 S 3rd Street
Austin, TX 78704
Represented by
- BED: 5
- BATH: 4.5
- SF: 3498
A Cool Modern oasis with a relaxed South Austin vibe and a touch of resort charm. Designed by Baldridge Architects, 2212 S 3rd is comprised of two cubed structures defined by parallel symmetry and indoor-outdoor interactions. Sparkling pool enlivens the center courtyard and an inviting extension to the living space. A “work from home” haven, the spacious main house for living and the front garage apartment with separate entrance, for working.
Spacious interiors marked by alternating high and low ceilings. Split-level floorplan maximizes flexibility, while offering separation of living spaces. Accent exterior & interior wood paneling exudes warmth and continuity. Features include centerpiece brick fireplace; rain shower w/ skylight (master); built-in custom cabinets throughout; and a 1BR/1BA guest apartment or home office (above garage) with separate entrance and full kitchen.
Situated on a 0.23-acre lot behind the iconic Green Pastures, this striking abode is in the coveted Bouldin neighborhood, by South First Street. Nearby faves include Bouldin Creek Cafe, Winebelly, Elizabeth Street Cafe, Lenoir & Sway. ~1.3 miles to St. Edward’s University; ~2.3 miles to Convention Center; ~5 miles to UT Austin; ~8.5 miles to Airport
- for more information
- - 2212 S 3rd Flyer [download]

