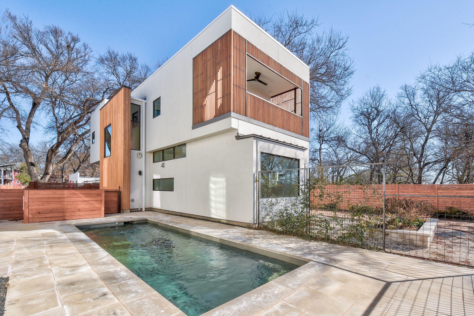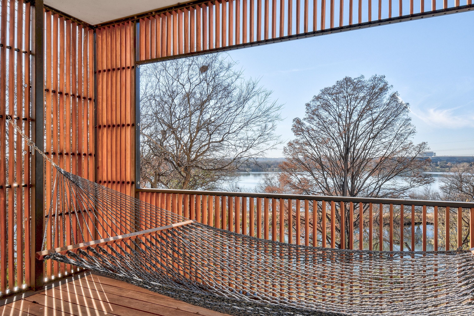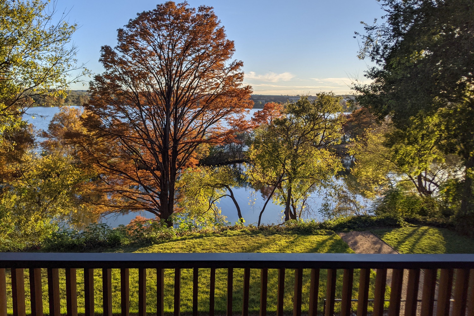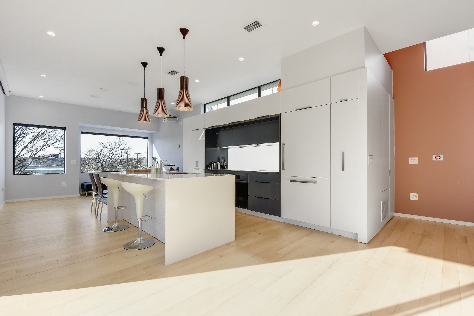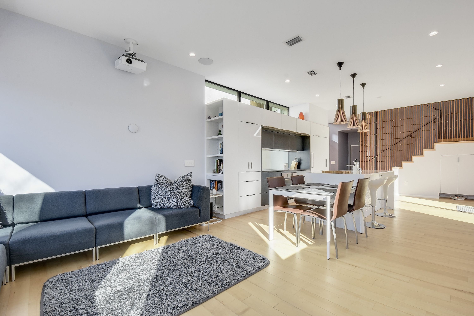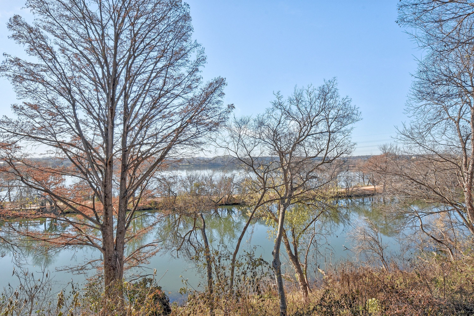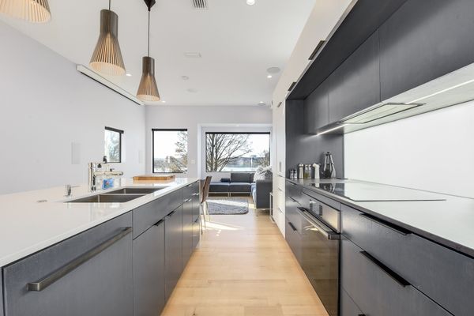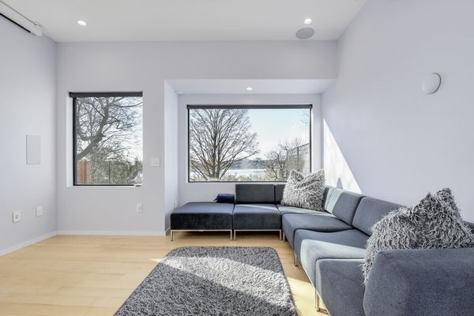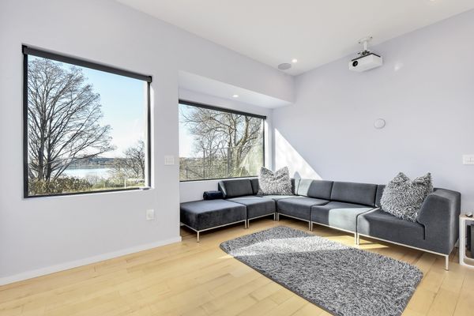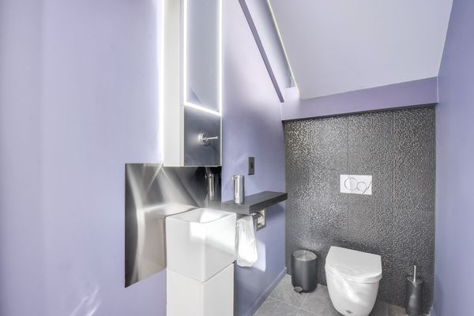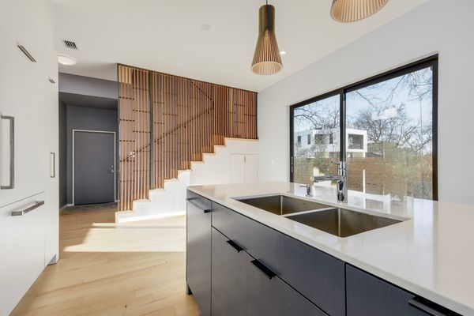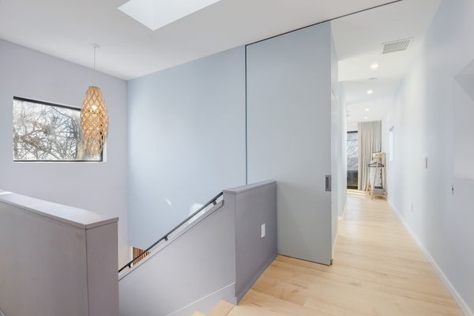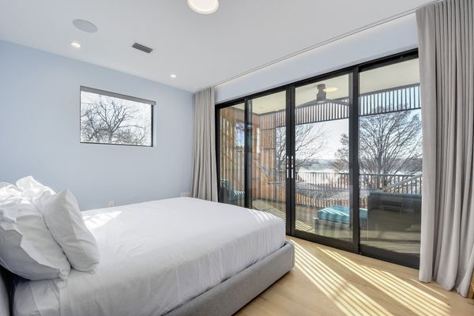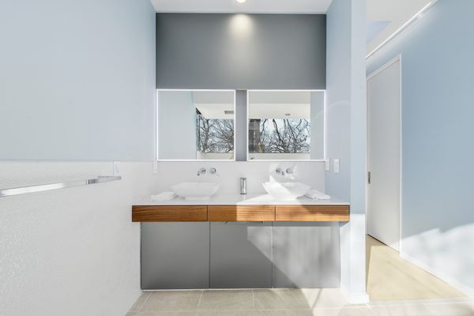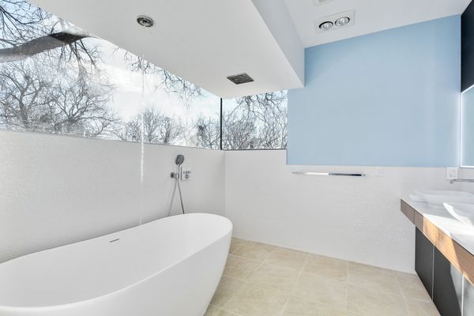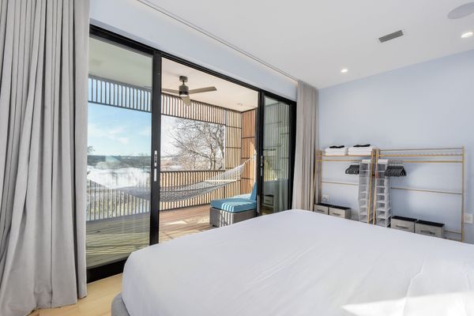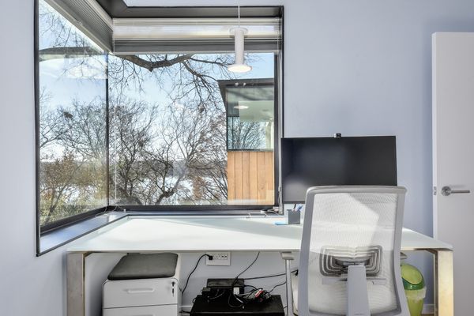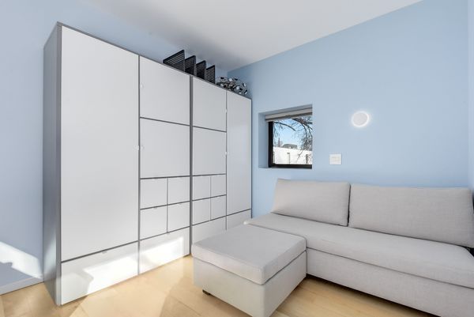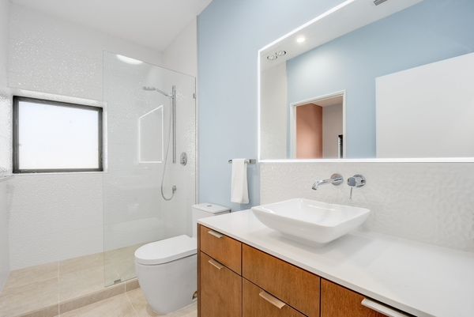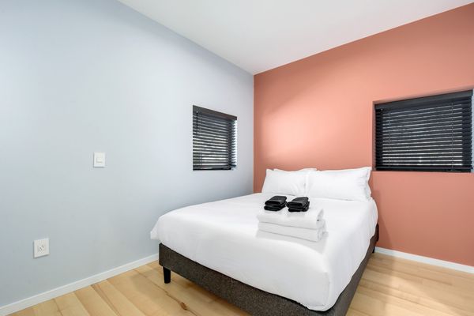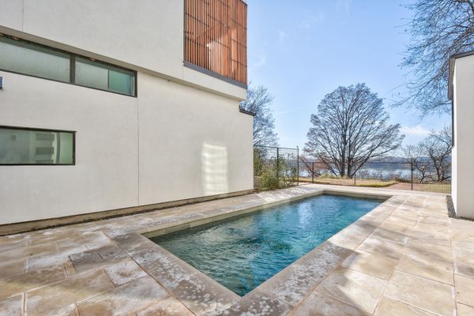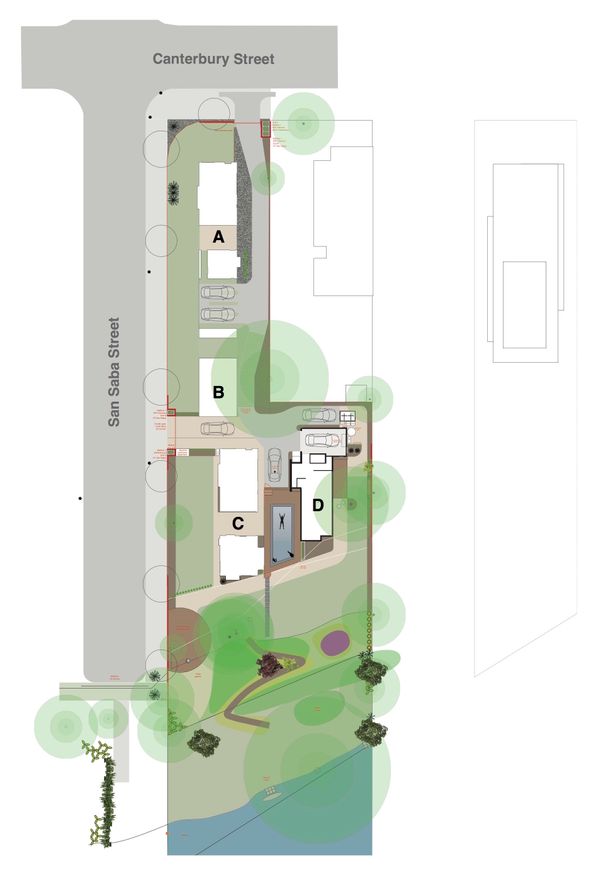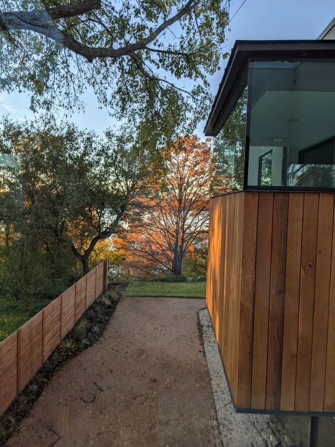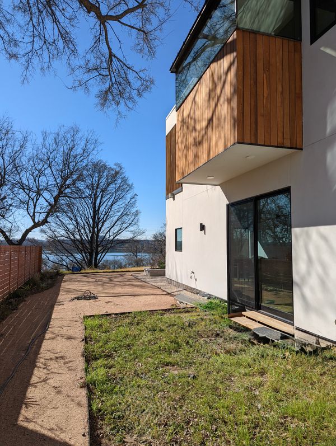73 San Saba #D
73 San Saba Street
Austin, TX 78702
Status
LEASED
Represented by
Quick Facts
- BED: 3
- BATH: 2.5
- SF: 1700
73 San Saba #D is a two-story condo designed by Murray Legge Architecture. Nestled along the Colorado River in East Holly neighborhood, this impressive home embodies zen minimalism, bringing the outdoors in with thoughtfully framed views throughout. Featuring a 70-square foot shaded balcony with hammock; large yard with expansive views of the river; direct water access via private path. Now available for a 6-month lease. Discover river-front living in the heart of East Austin.
Special Touches
- Kitchen: built-in appliances (Miele & Dacor); steam convection oven; induction cooktop; quartz counters, glass backsplash; custom mahogany cabinets
- Primary Bath: luxury stone resin bathtub; walk-in rain shower; quartz counters; custom mahogany cabinets
- Flooring: ceramic tiles in baths; maple throughout
- Special Features: home theater projector & 5.1 sound system; automated shades/curtains in primary & living; shaded balcony w/ fan & hammock
- Amenities: private path to lakeside paddleboard launch; shared pool w/ exercise jets (shared w/ only one other home)
- Parking: one carport
Convenient East Austin location off E Cesar Chavez St. Approximately 2 miles to Convention Center; ~3 miles to State Capitol; ~3.5 miles to UT Dell Med; ~7 miles to Airport. Nearby Faves: La Barbecue, Juan in a Million, Bufalina, Blue Owl Brewing, Ezov, Kemuri, Launderette.
- for more information
- - 73 San Saba #D Floor Plan [download]

